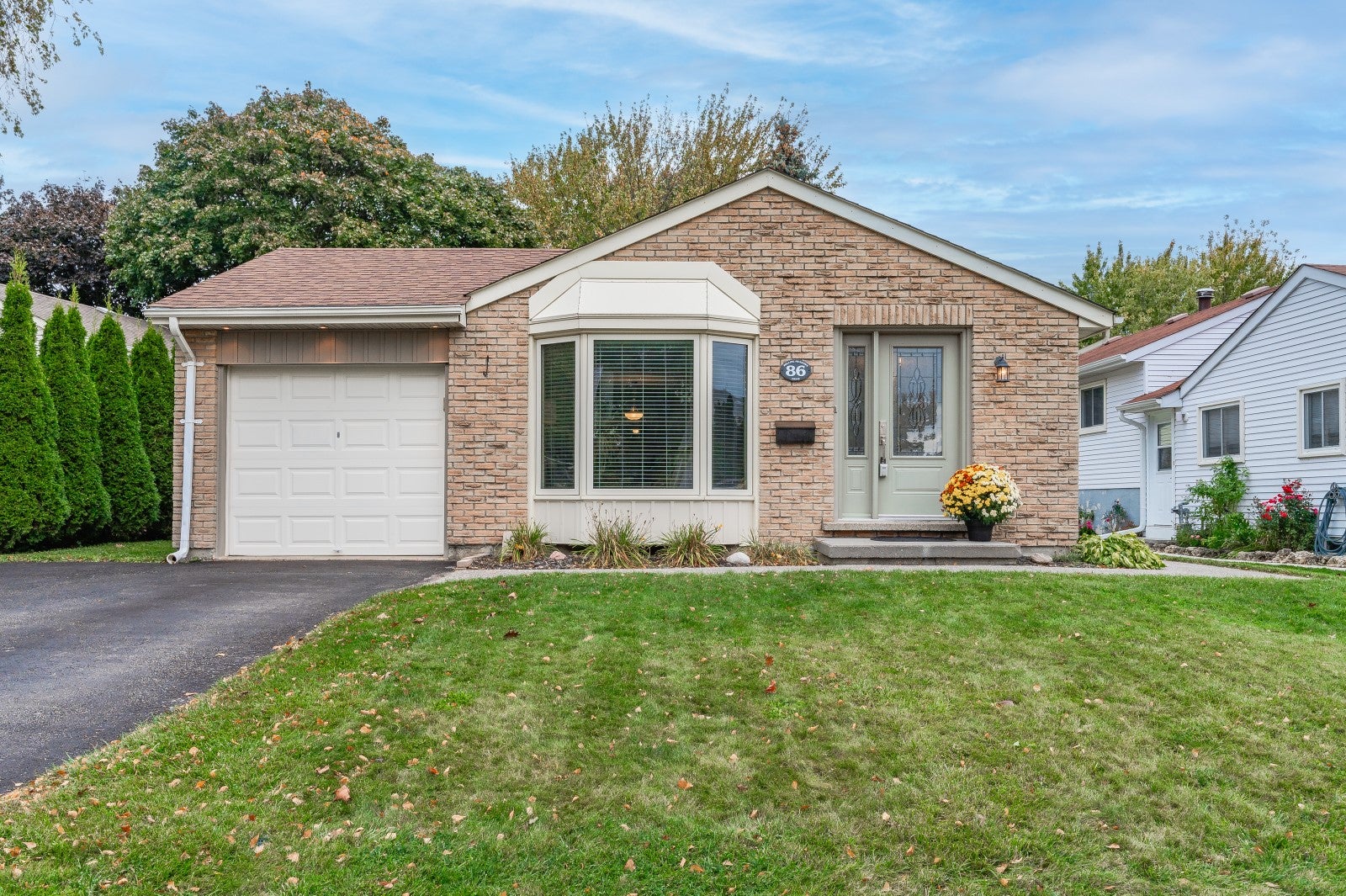Welcome to 86 Rolling Meadows Drive in desirable Forest Heights! This detached back-split is the perfect family home near transit, parks, schools and other amenities. The exterior boasts fantastic curb appeal, with a single-car garage, double-wide driveway, updated front door with sidelight and an exposed aggregate concrete walkway. The main floor features an updated eat-in kitchen with white cabinets, crown moulding, new countertops, subway tile backsplash and a convenient pantry closet. Around the corner is the bright and spacious living room with a separate dining area, hardwood flooring and a great view of the front yard through a large bay window. It's just a few steps to the upper level where you'll find 3 bedrooms and the 4 pc main bathroom. The lower level has a spacious L-shaped family room with large windows to the backyard, a bar with plenty of storage, and a handy 2 pc powder room. The lower basement is partially finished with a good-sized laundry room and a bonus space for a home gym, workshop or playroom. The backyard is partially fenced and private, with a large garden shed.


