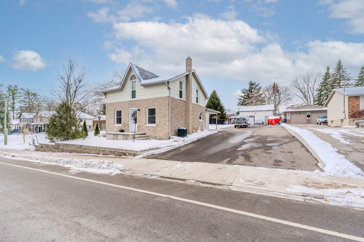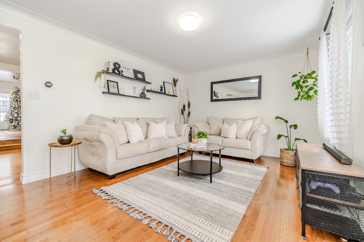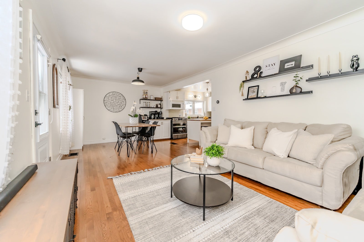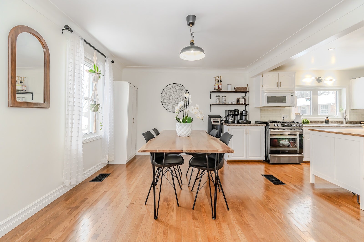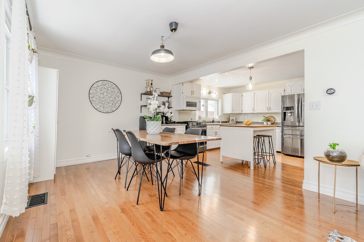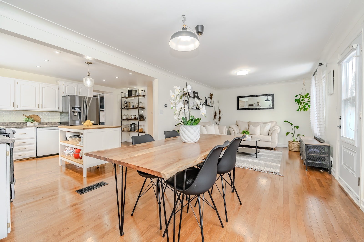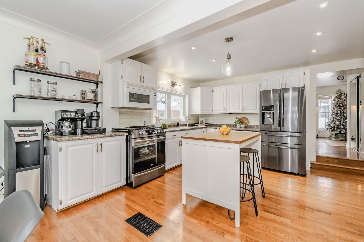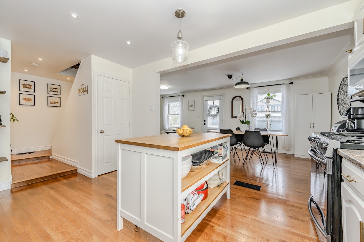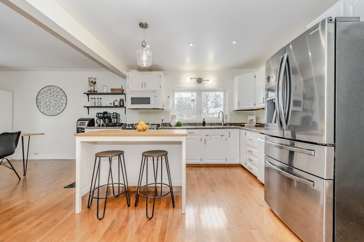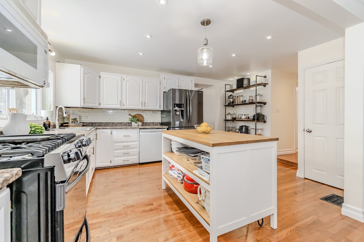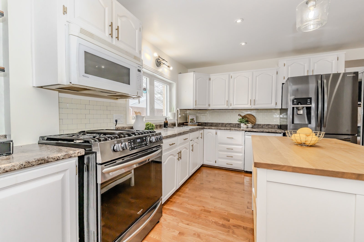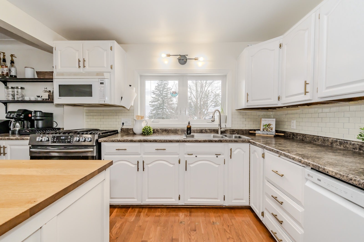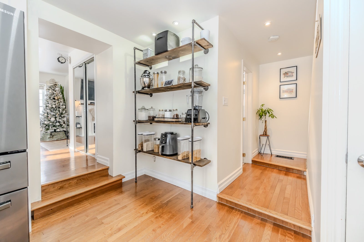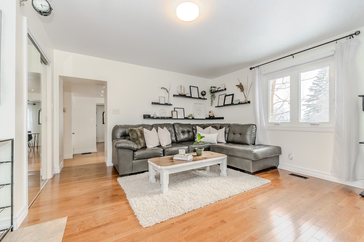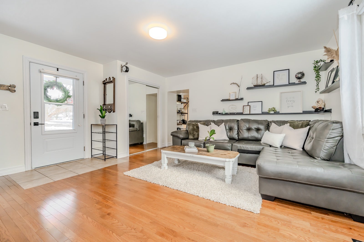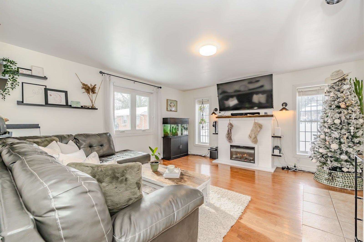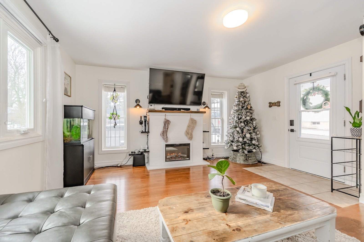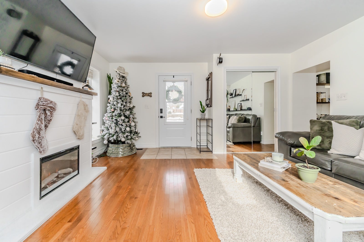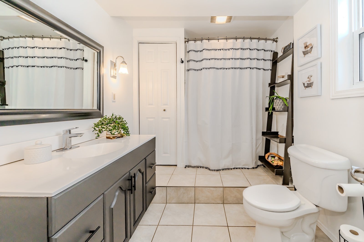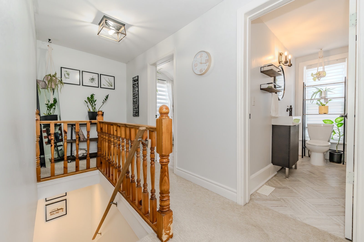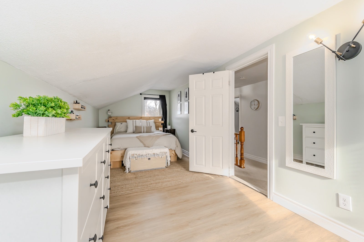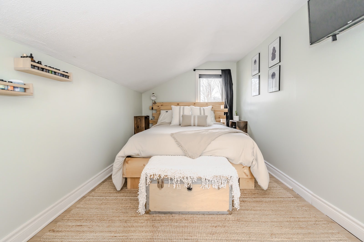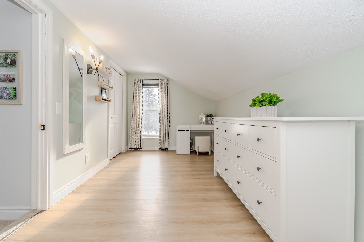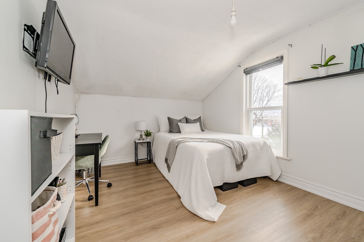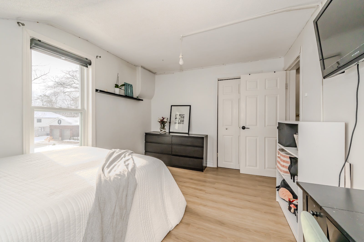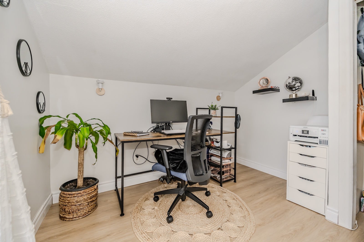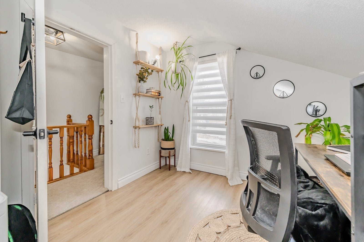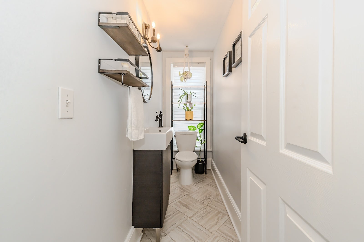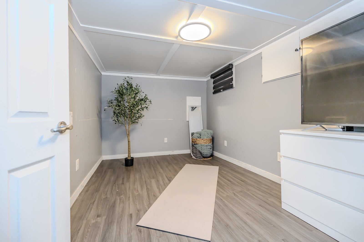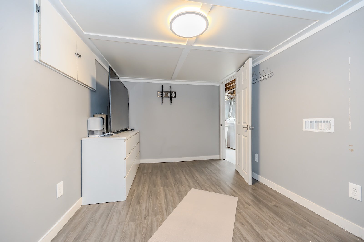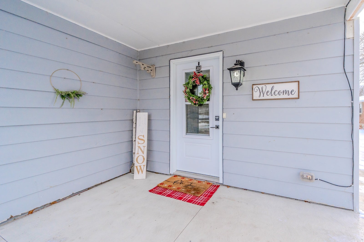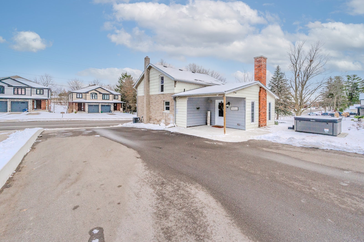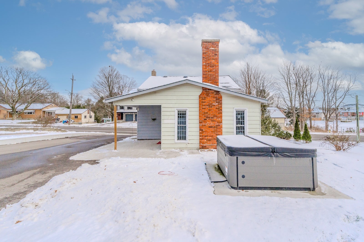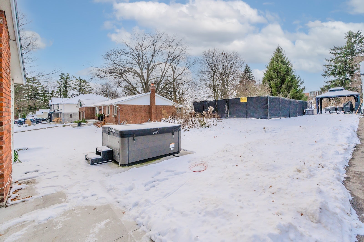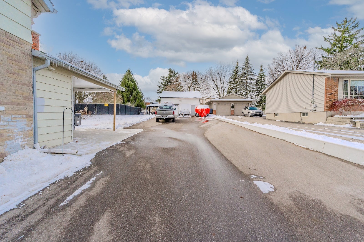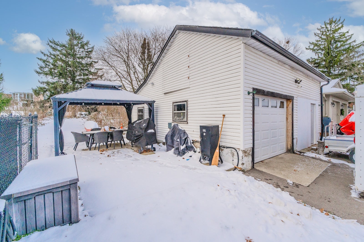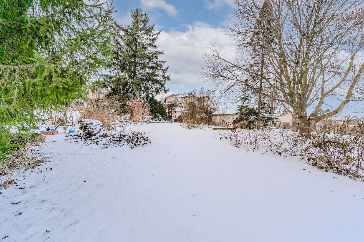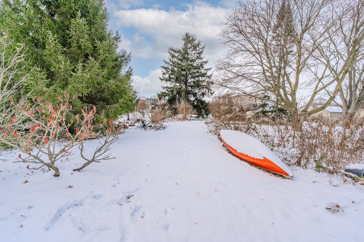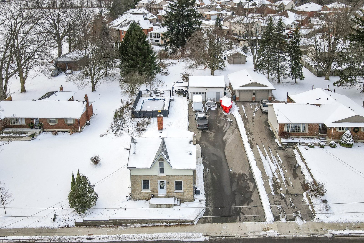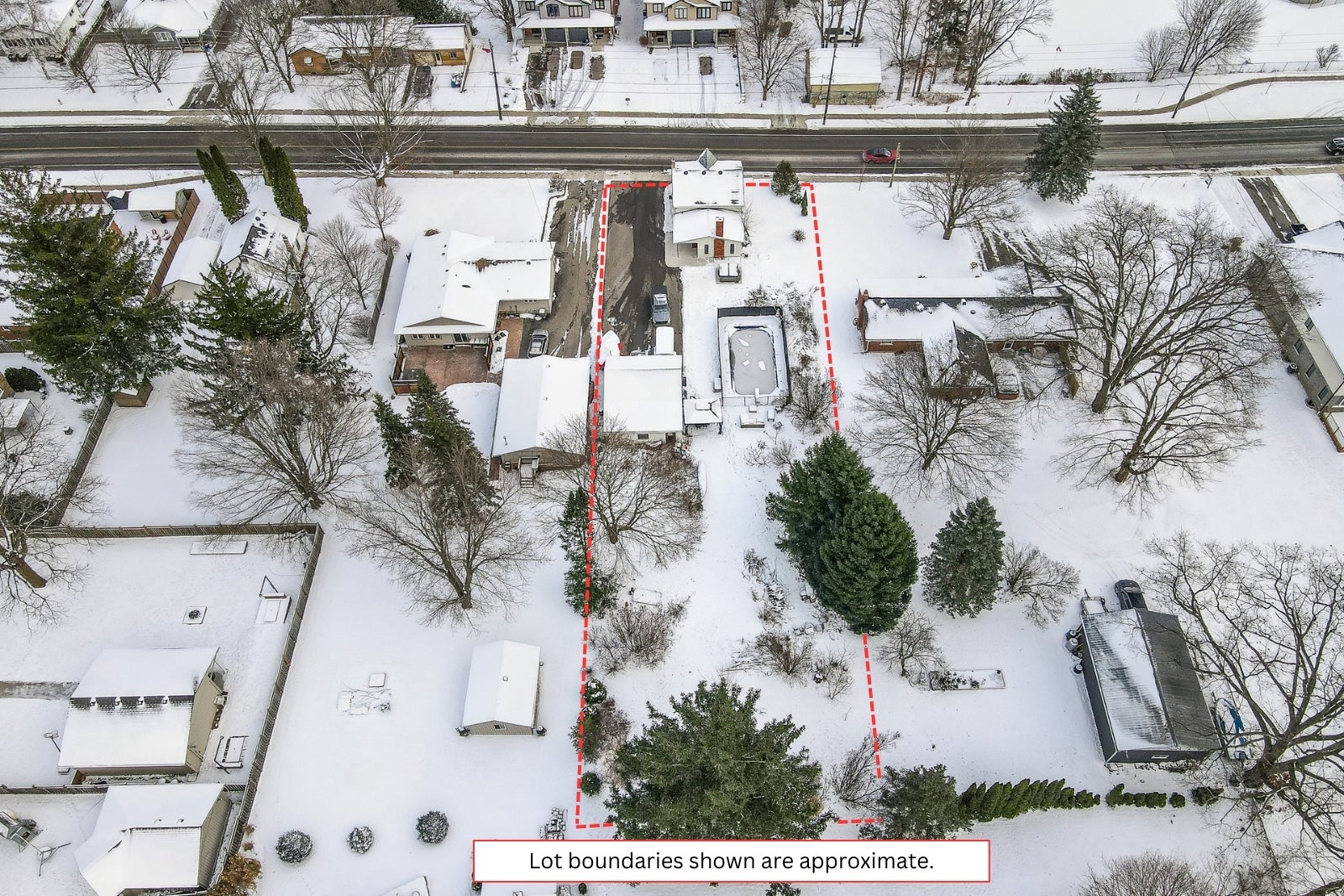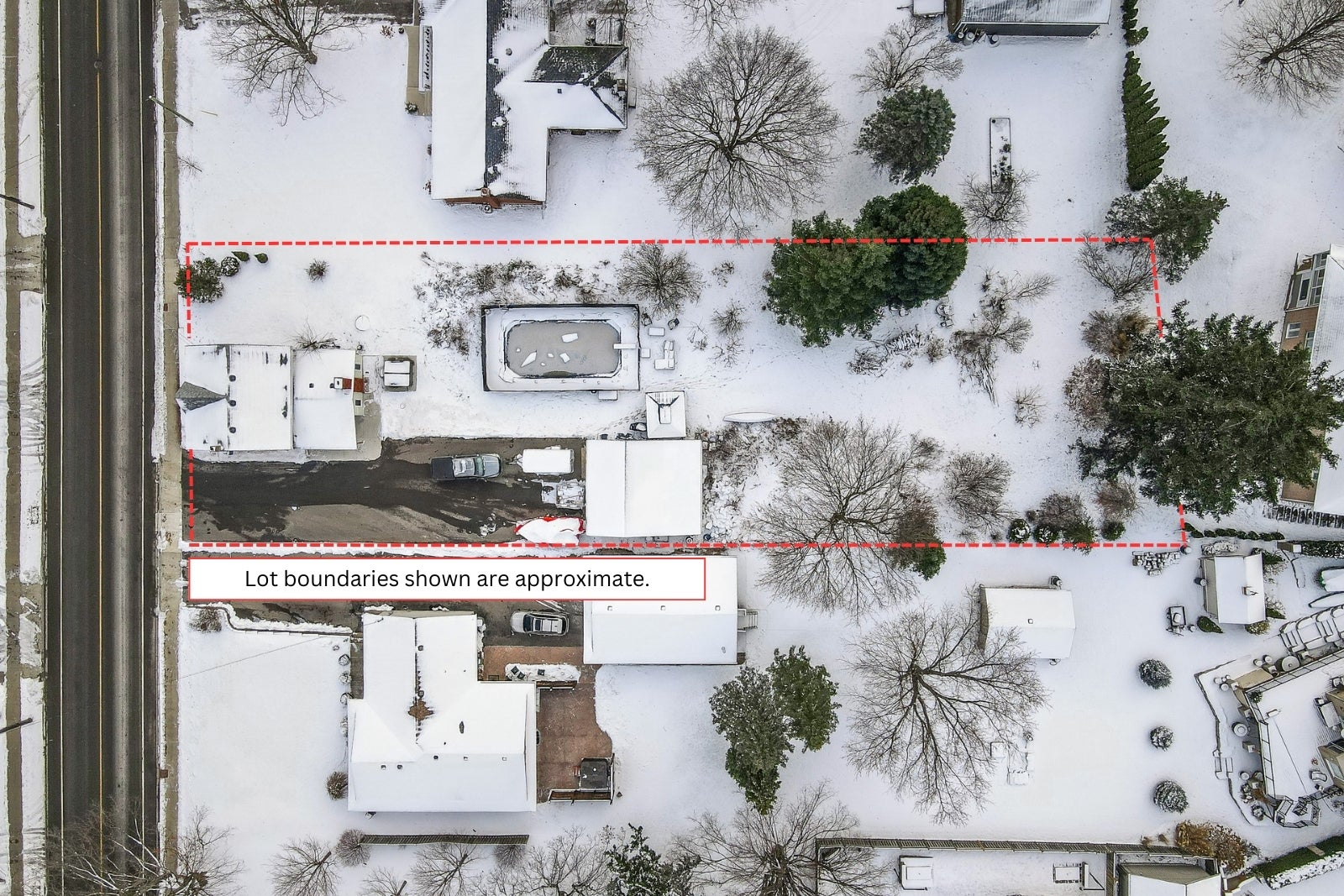Welcome to 1172 Swan Street in Ayr! This charming 1.5-story century home is situated on an almost half-acre lot, offering a country-style living experience with all the conveniences of being in town. On the main level, you'll love the open-concept layout featuring hardwood flooring throughout. The spacious kitchen, equipped with an updated grey stainless steel refrigerator and gas range, serves as the heart of the home, seamlessly connecting to the separate dining area and the living room at the front of the house. This level also includes a large, cozy family room with an electric fireplace and a four-piece bathroom. The upper level boasts three bedrooms, including a generously sized primary bedroom that could easily be converted back into a fourth bedroom. Additionally, there is a convenient two-piece bathroom on this level. The basement features a laundry room, utility room, a rough-in for an additional bathroom, and a finished bonus room that can serve as a recreation room, home office, or workout space. The mature lot measures approximately 80 feet wide and over 250 feet deep. It has a paved driveway that can accommodate 10+ cars, a fenced in-ground pool, a concrete patio complete with a hot tub, and a detached garage with a loft that offers plenty of space for a workshop. Located just a short drive from Highway 401, this home is close to schools, shopping, and other amenities. Extras: New Furnace & Water Softener, A/C (approx. 2021).
Address
1172 Swan Street
Type of Dwelling
HOUSE
Area
Ontario
Sub-Area
Ayr
Bedrooms
3
Bathrooms
1.5
Floor Area
1,481 Sq. Ft.
Lot Size
21377 Sq. Ft.
Year Built
1875
MLS® Number
40682739
Listing Brokerage
Keller Williams Innovation Realty
Postal Code
N0B 1E0
Zoning
Z5
Tax Amount
$3,219.36
Tax Year
2024
Swimming Pool
Inground
Garge
Detached

